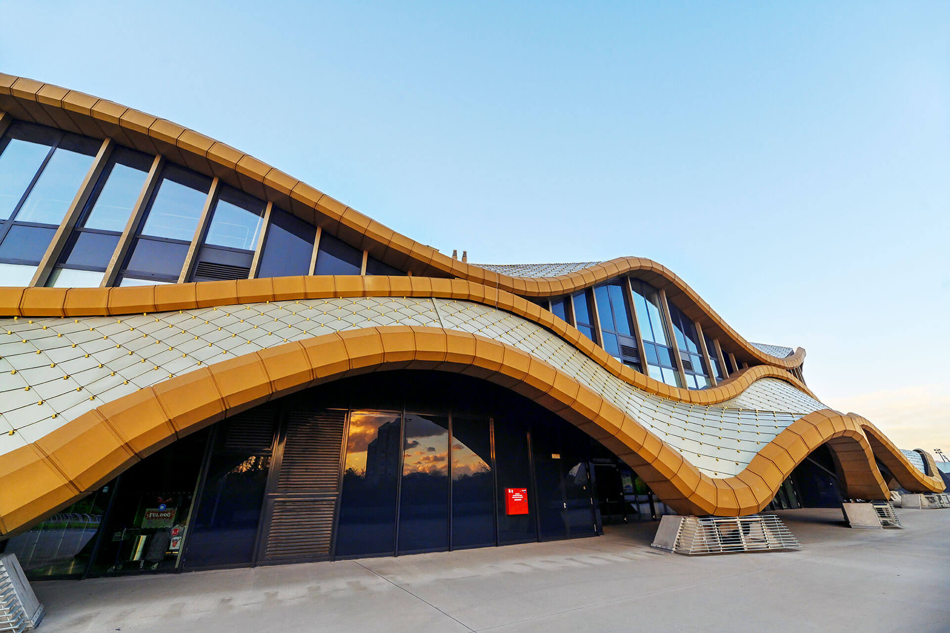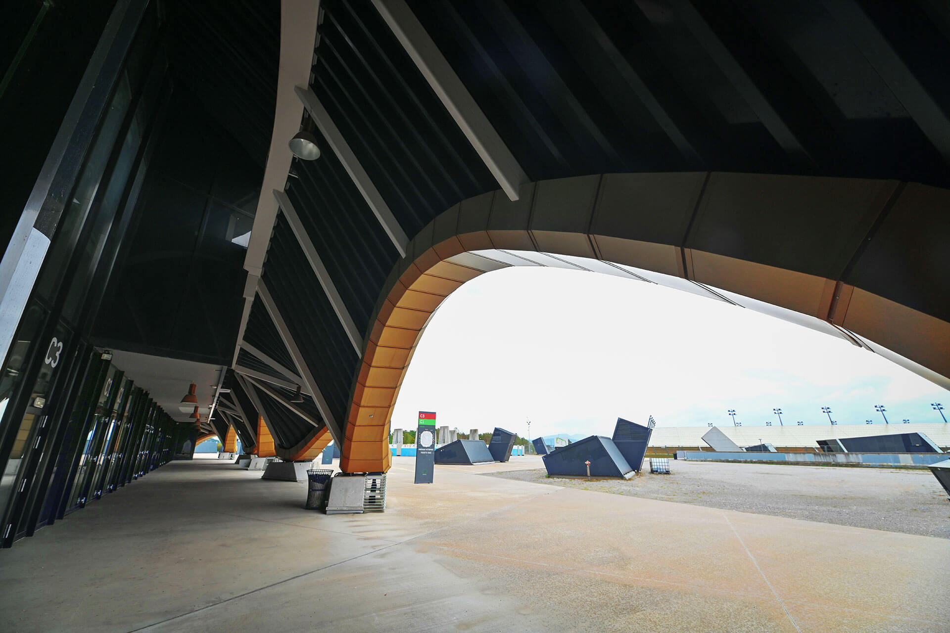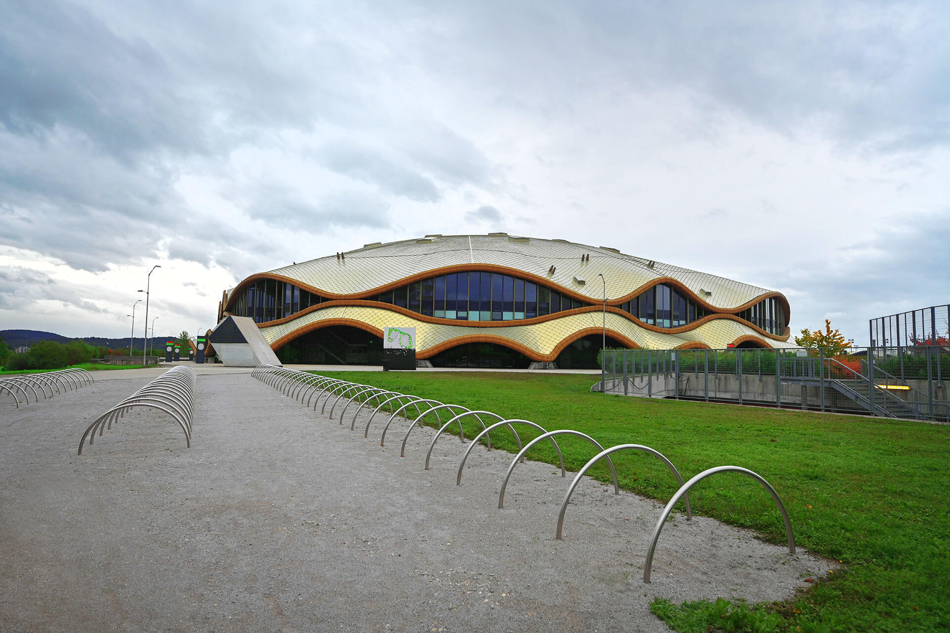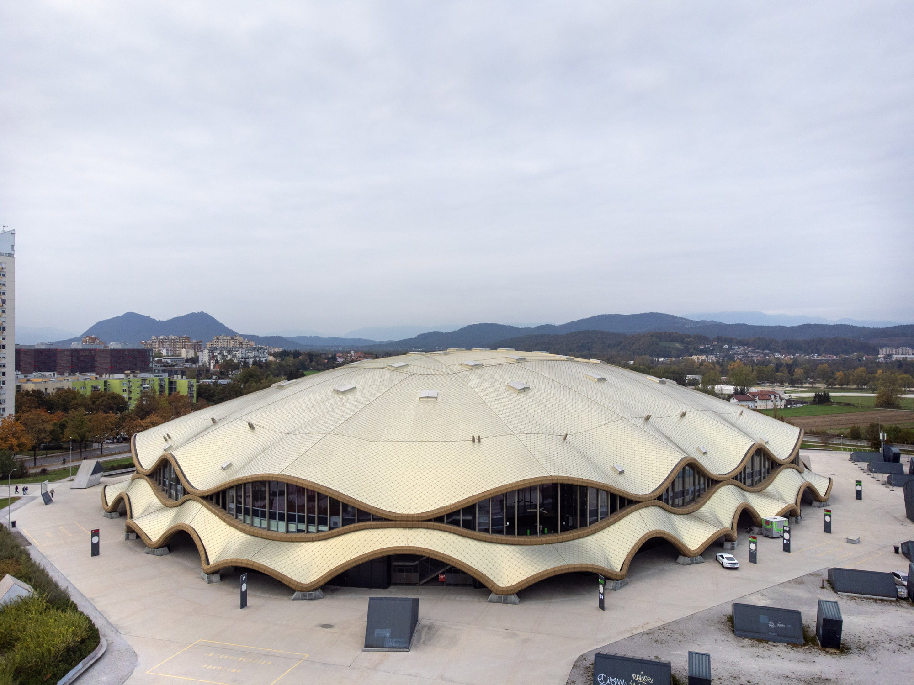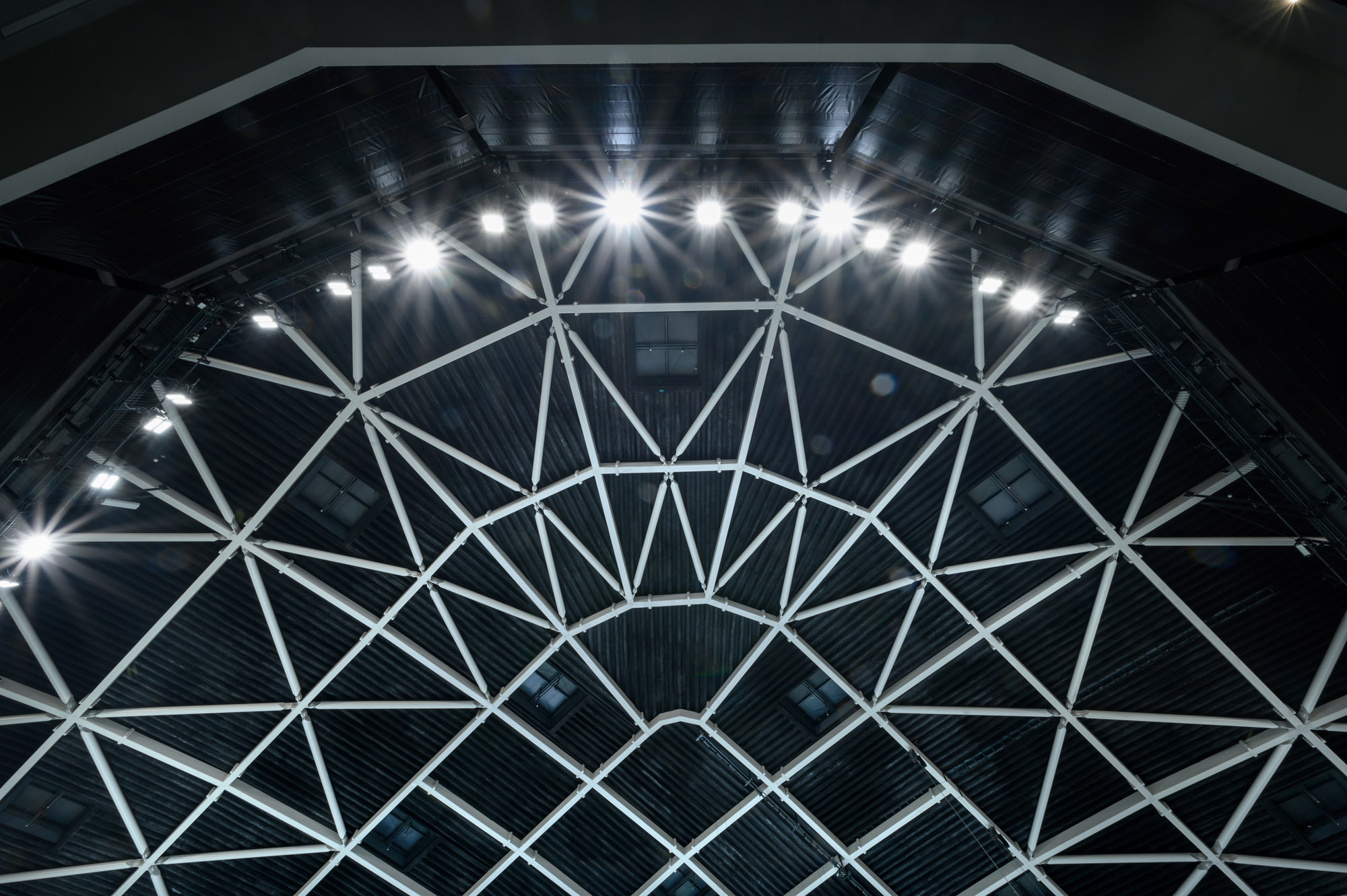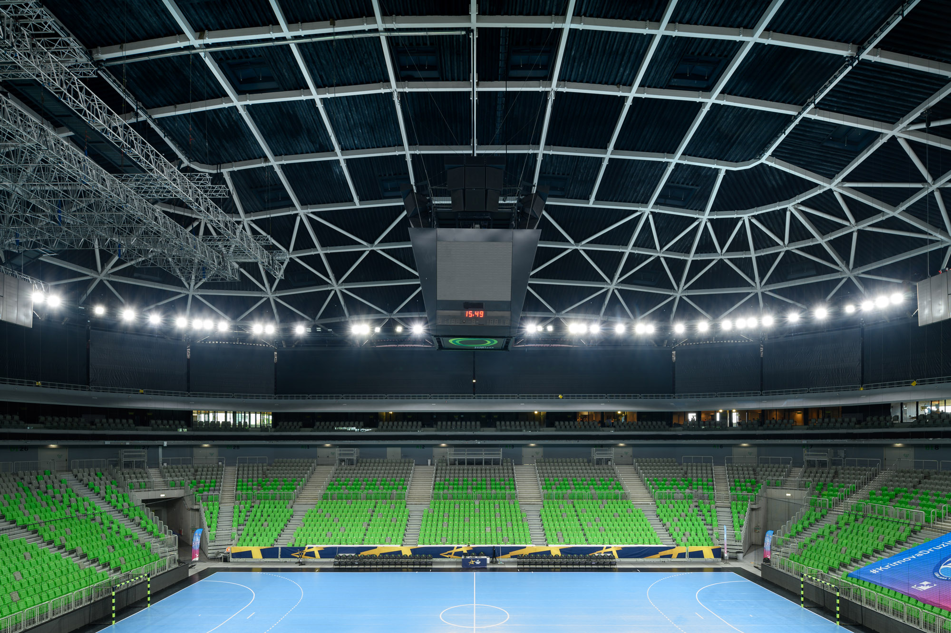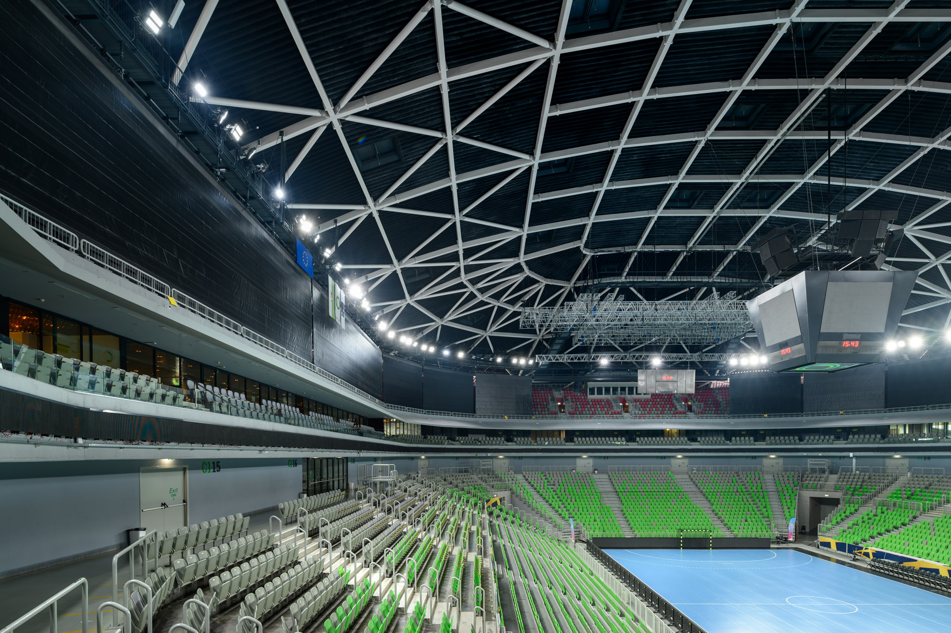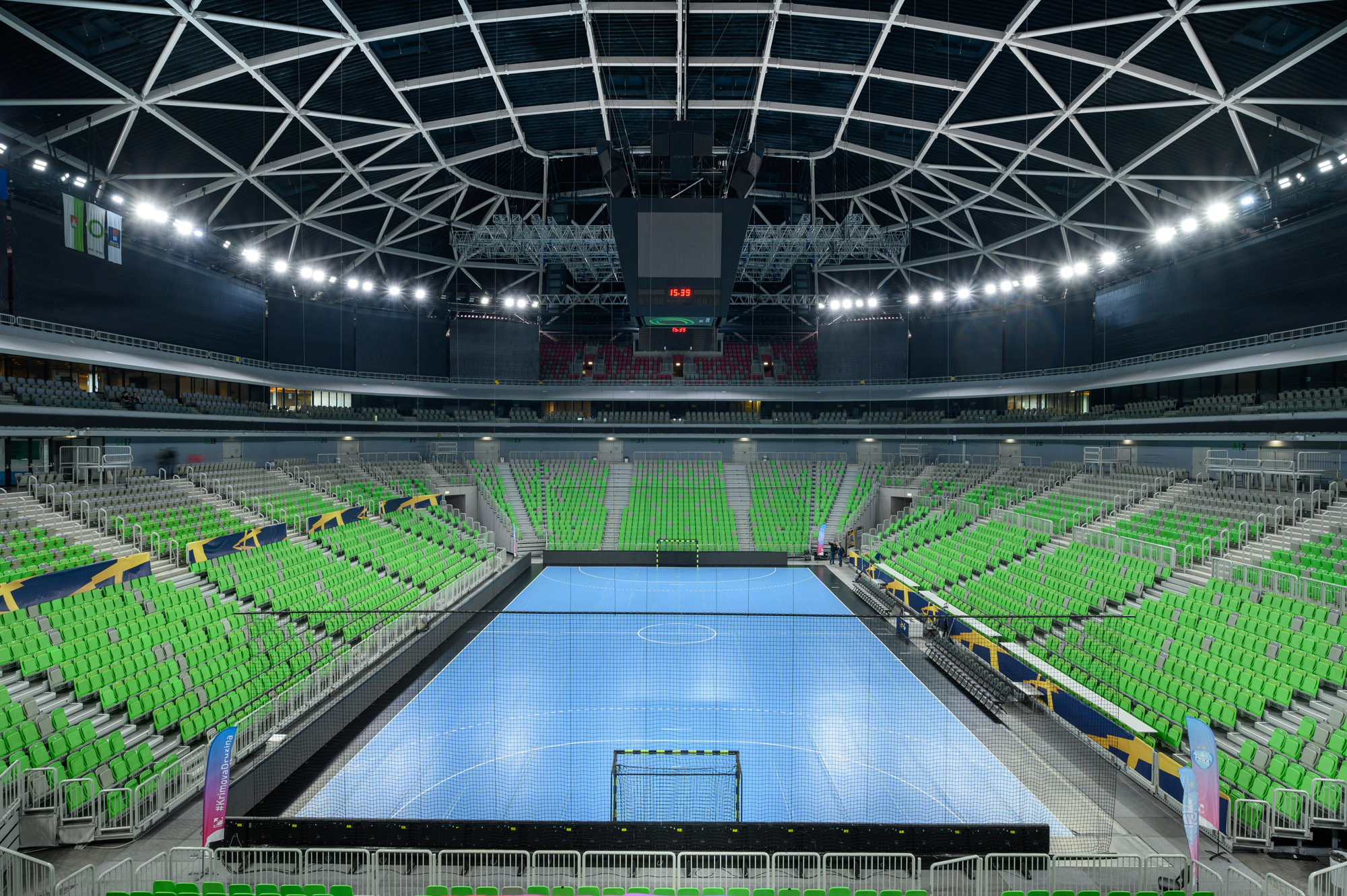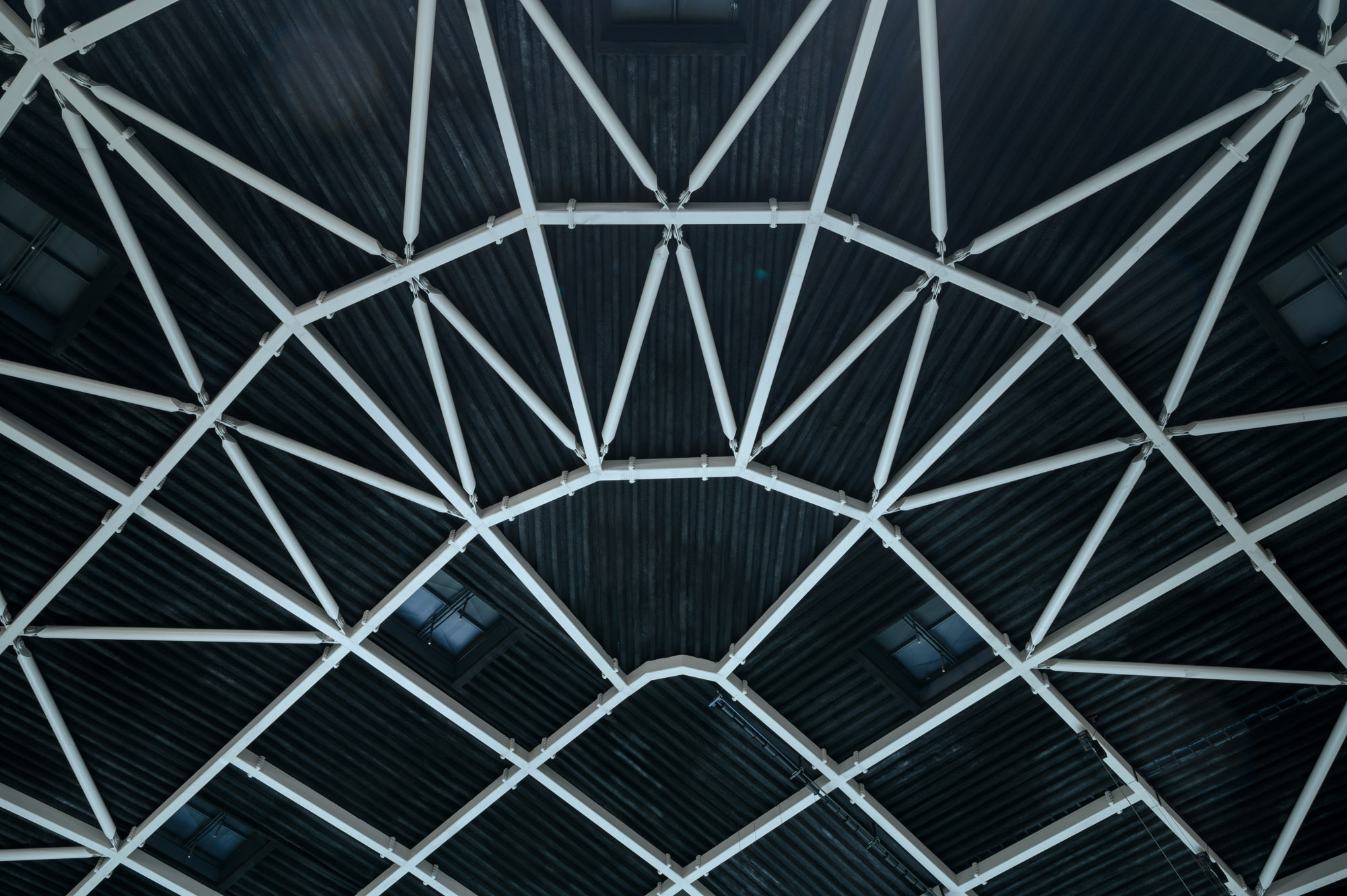Sales & support contact:+ 386 2 250 68 30
- SERVICES
- ABOUT COMPANY
- GRADIS, BP MARIBOR d.o.o.
- Lavričeva 3,
- 2000 Maribor
- Registration number:
- 5075084000
- VAT ID:
- SI53055489
- BIRO
- MARIBOR
- Lavričeva 3,
- 2000 Maribor
- LJUBLJANA
- Leskoškova 9E,
- 1000 Ljubljana
- QUALITY GUARANTEE
- We are up to all design challenges; from bridging facilities (viaducts, bridges, underpasses, overpasses), high-rise buildings, to communal infrastructure (cleaning plants, sewers.)

- © 2024 GRADIS d.o.o. All rights reserved.
- PRIVACY
- LEGAL
- COOKIES
- Designed by WIZART®
- PRIVACY
- LEGAL
- COOKIES
- © 2024 GRADIS d.o.o. All rights reserved.
- Designed by WIZART®

